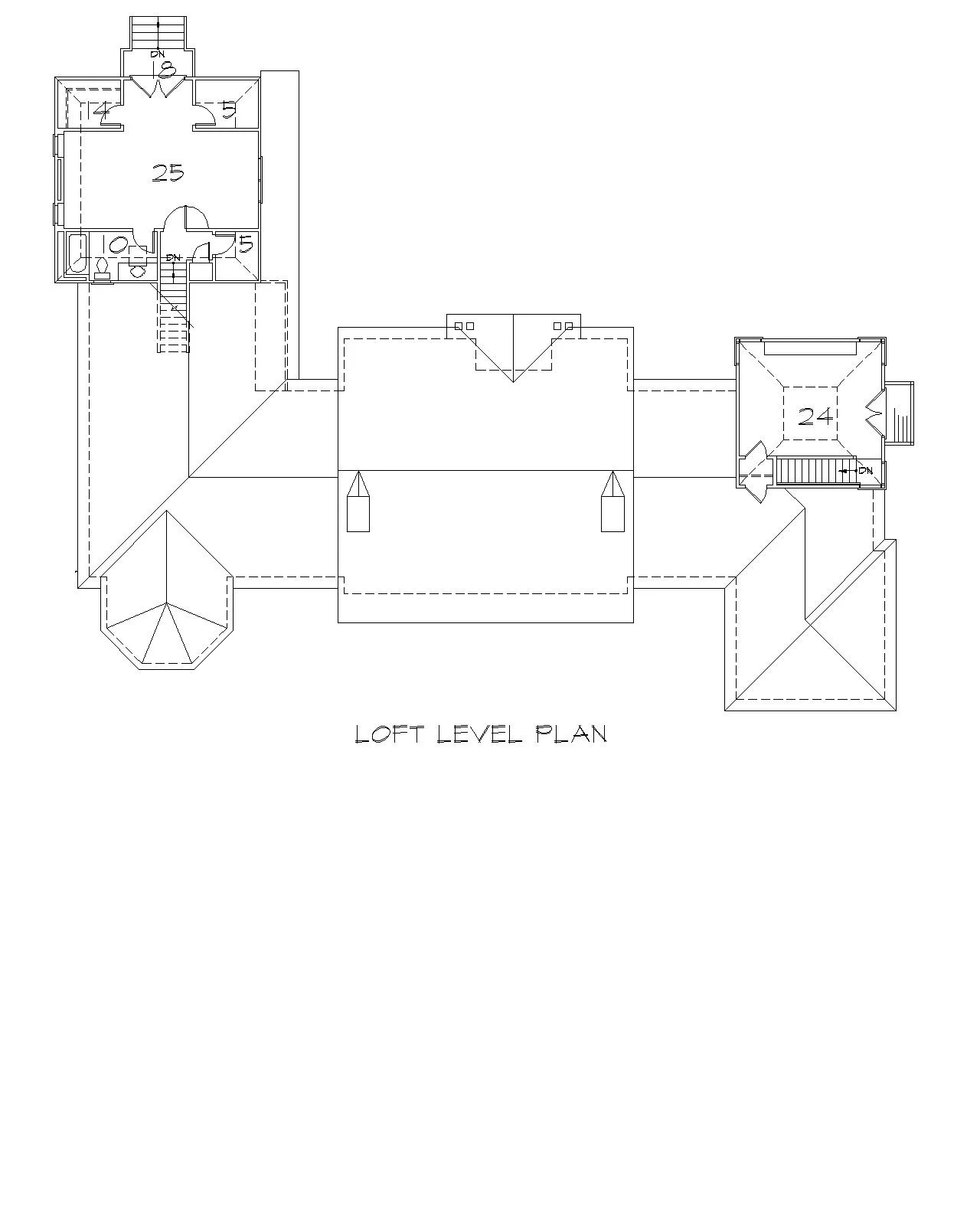






Mountain style
Set into a south facing hillside, this new 6,000 sq. ft. , 5 bedroom, 4 1/2 bath residence offers both passive and active solar opportunities. The house is nestled into the hillside with the main entry, living, master bedroom and additional bedroom are located on the upper levels optimizing the views to the south. Children’s rooms and recreational spaces are located on the walk out lower level where a pool is located. A guest suite over the garage and office tower above the master suite offer vertical drama and scale to this crafts style home.