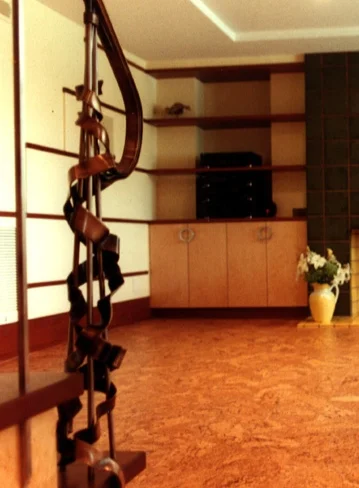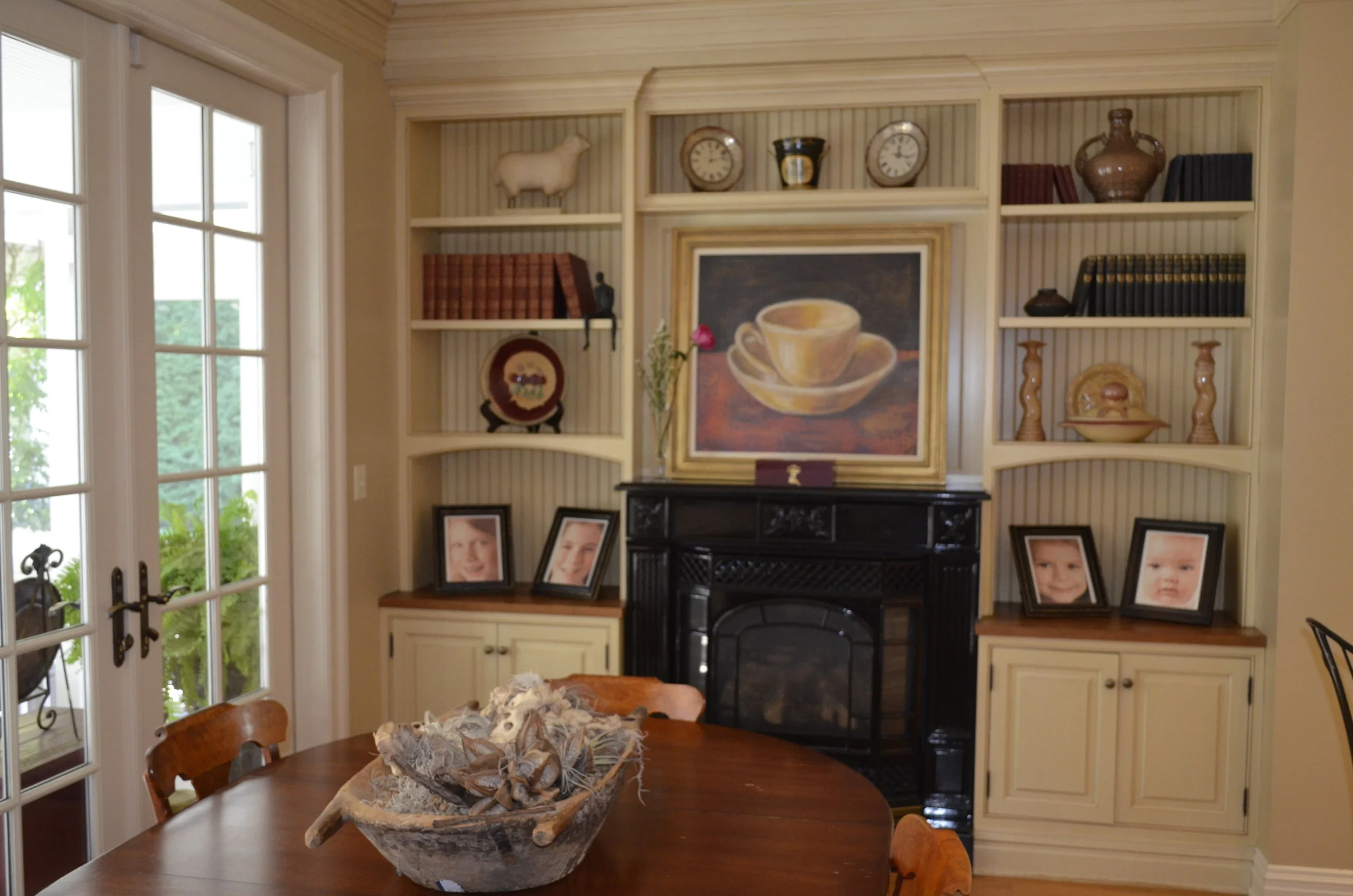












Basement renovation featuring ornamental metal stair railing, floating cork floor, birds eye maple cabinetry and mahogany banding and paneling. The horizontal banding is intended to create both visual drama as well as increasing vertical scale of 8 foot ceiling height.

Basement home theater with interesting figure/ground mahogony wall paneling and fully retractable movie screen over picture window.

Sitting room addition off kitchen featuring cathedral ceiling and wood wrapped up fireplace/tv wall thru to sloped ceiling. (with Jennifer Cosgrove interiors)

Breakfast room addition with new gas fireplace and flanking cabinetry. (with Chuck Bischoff cabinetry)

New farmhouse styled kitchen /breakfast room addition and screen porch adjacent to breakfast room featuring coiffured barn beams.

Master Bedroom renovation featuring new barrel vaulted ceiling (curves are sexy!) and new arched window opposite bed with window seat and flanking cabinetry. ( with Joan Piconne interiors)

Studio entry ( project is in southwest) featuring metal shingle siding made from sheetmetal commomly used for ductwork.