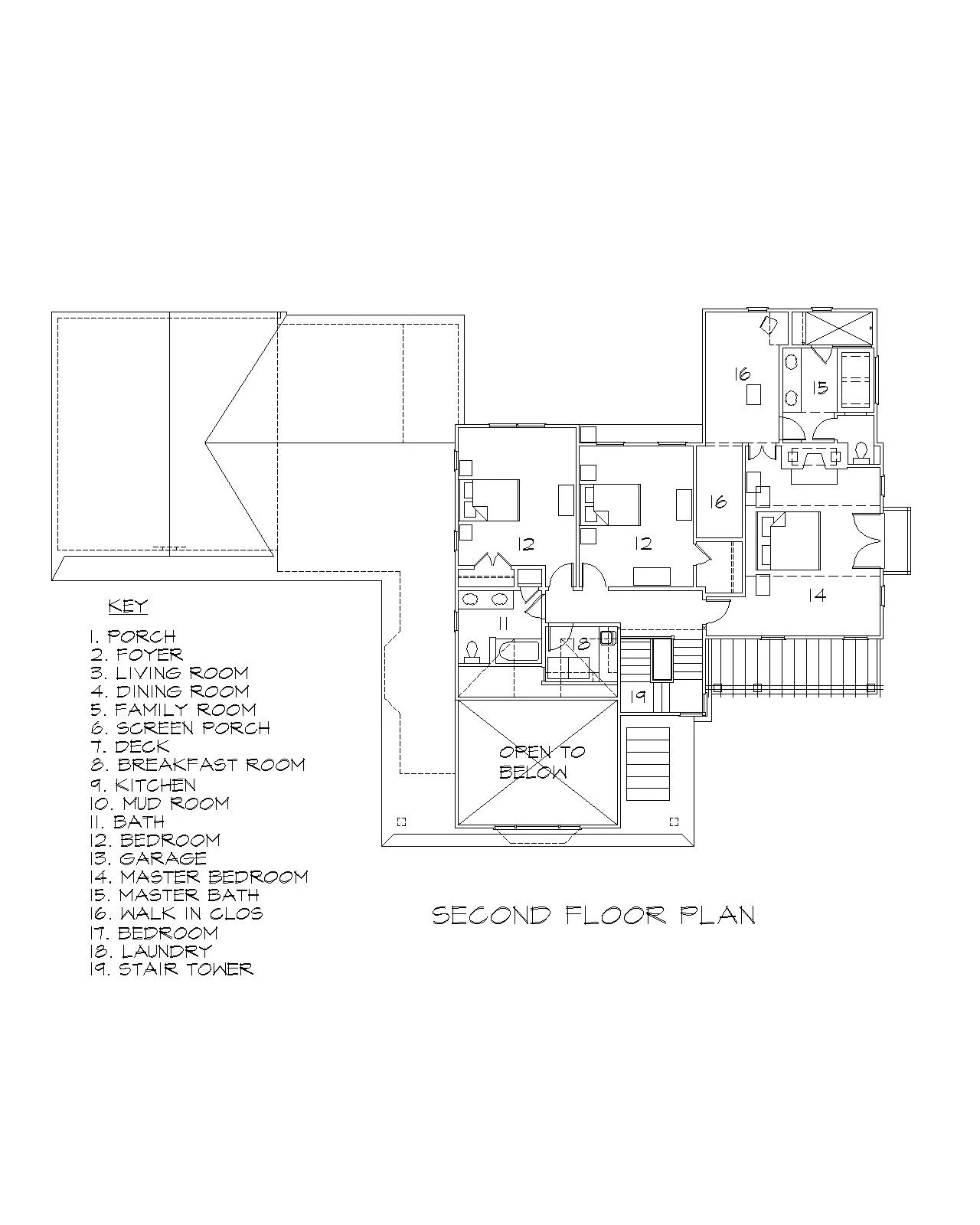








This new 3500 sqft residence is located on a flag lot in a wooden suburban setting, Our clients wanted a nicely scaled and spacious home, one that optimized natural light and responded to the privacy and wooded views this flag lot could afford. The house is sited towards the front of the flag lot to preserve a large wooded back yard, and to optimize passive solar gain. To keep this relatively small house feeling spacious we developed an open floor plan while maintaining the formal / informal relationships typical of most homes. The living room and dining room are one large space, the family room opens to the dining room as well as the kitchen / breakfast areas. Abundant in the first floor plan is access to the outside through screen porches, arbored terraces, covered porch and even a balcony off the master bedroom.