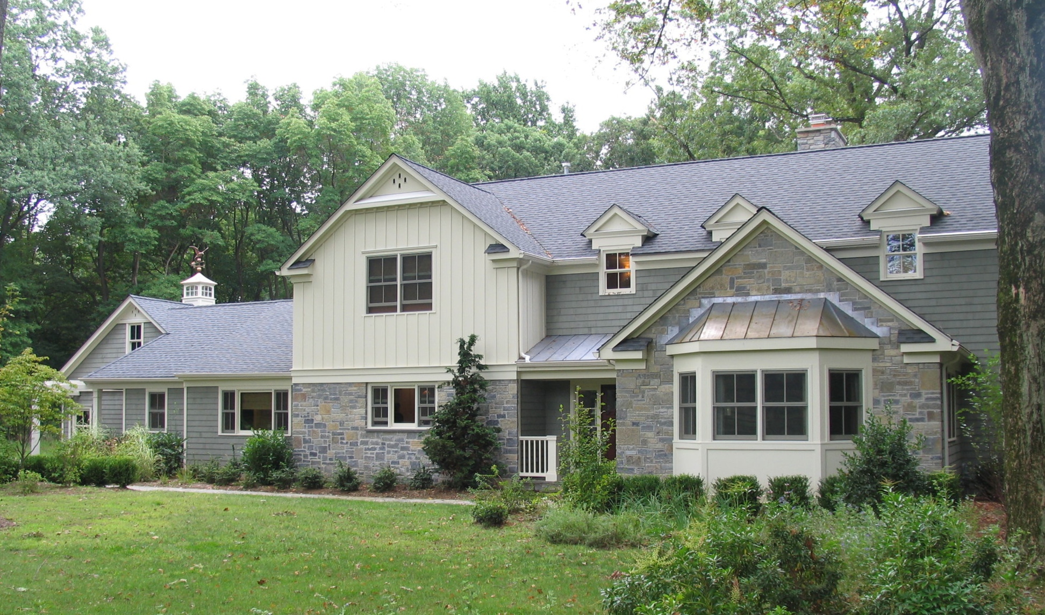
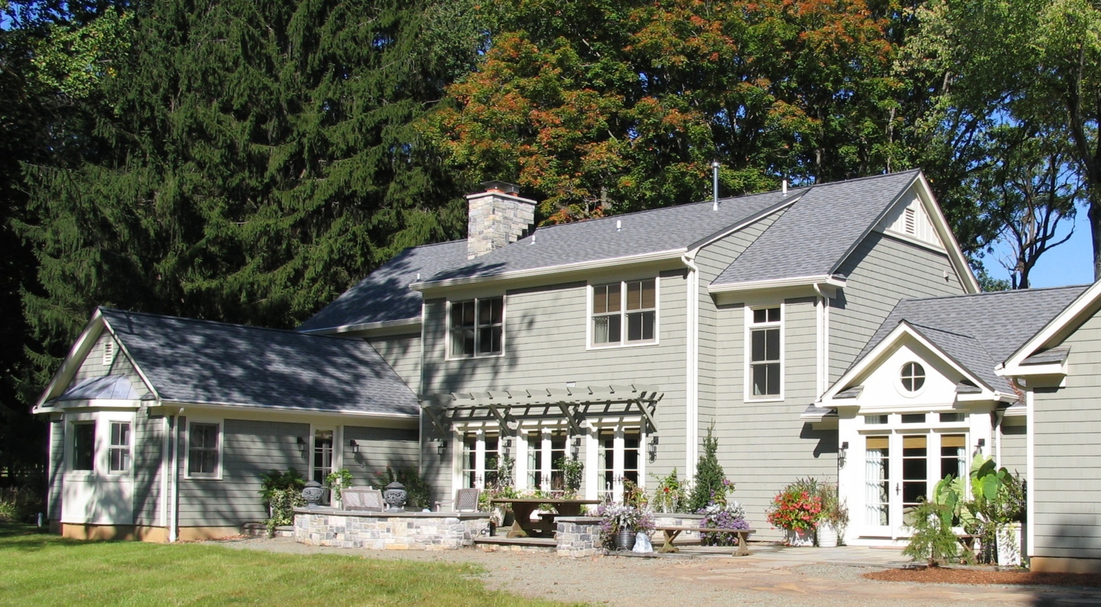
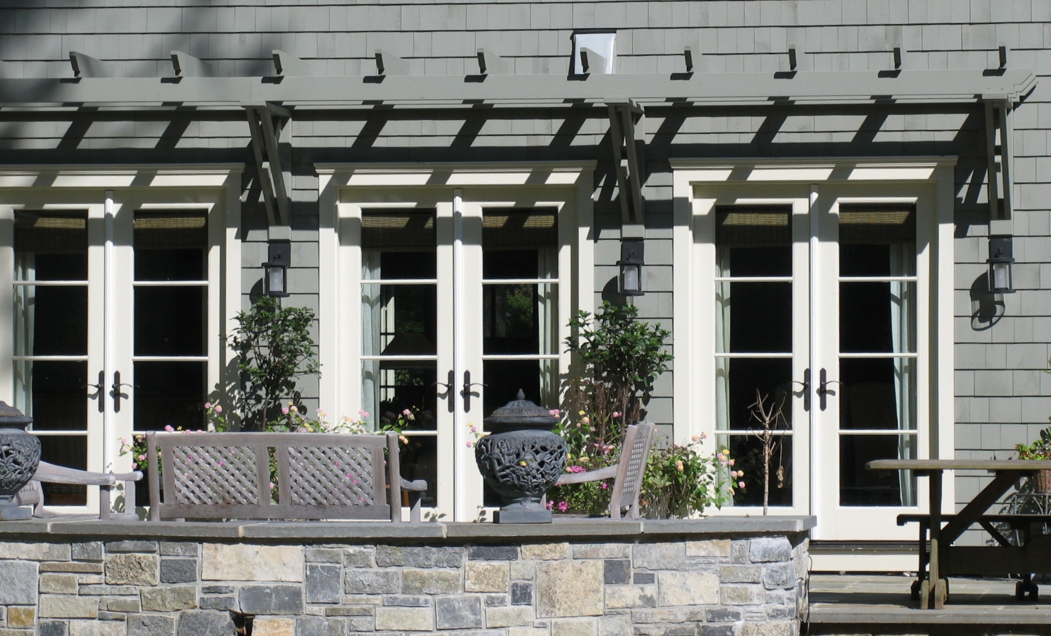
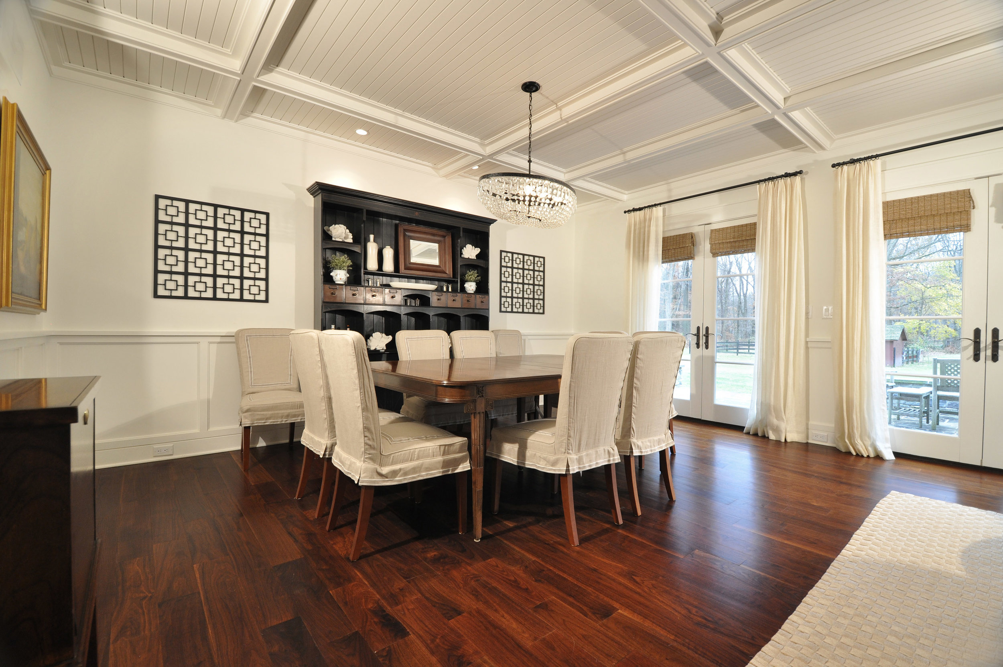
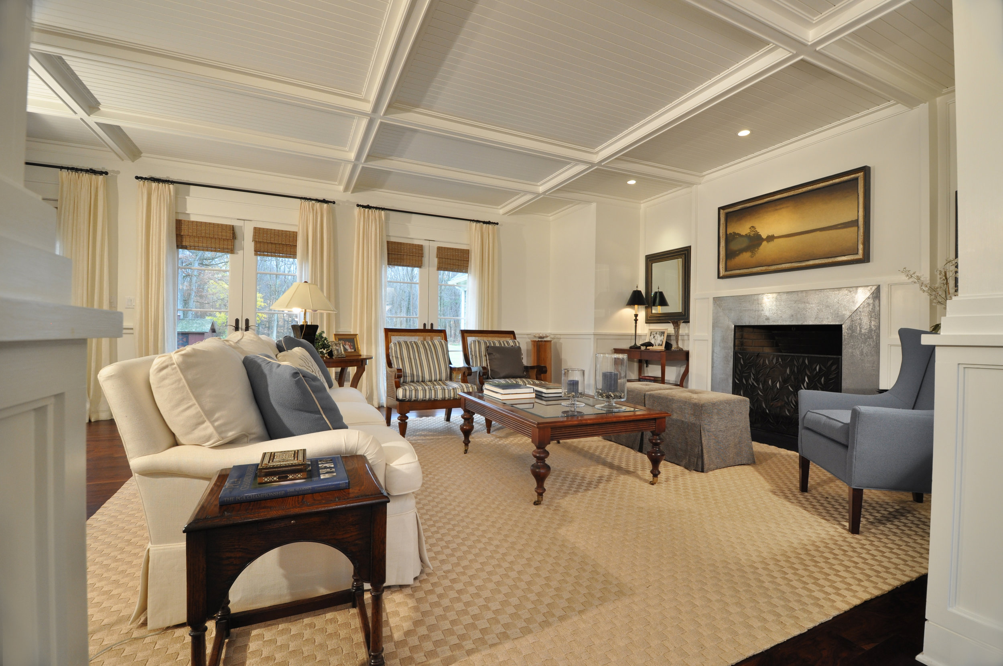
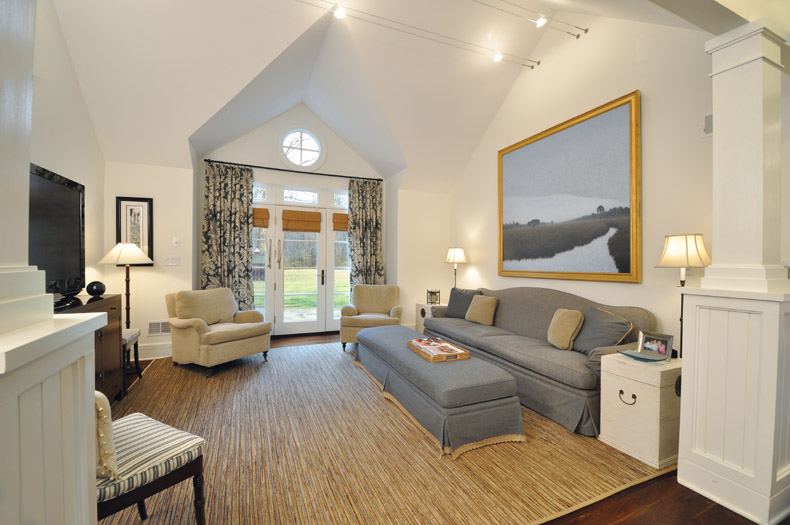
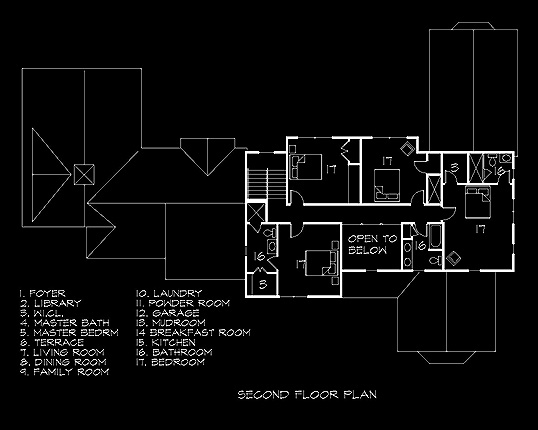
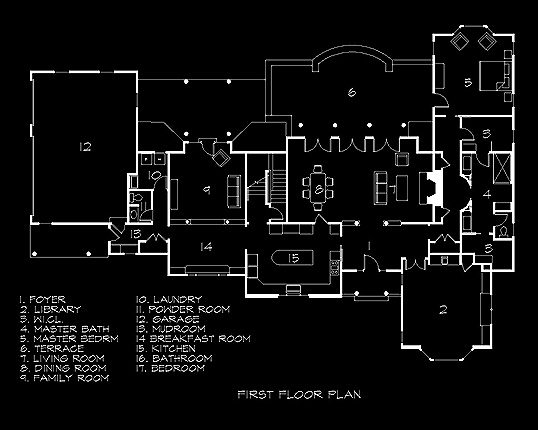


A new 4,000 sq. ft home with passive solar features. Clients wanted a floor plan that allowed separation from their three teenage children so plan was developed with master bedroom suite at first floor and kids rooms at the second with connecting stair being adjacent to the familyroom and not the more formal areas of the house. Living room and dining room are combined into one large open space featuring continuing bank of french doors facing south and a nicely coiffured ceiling system.