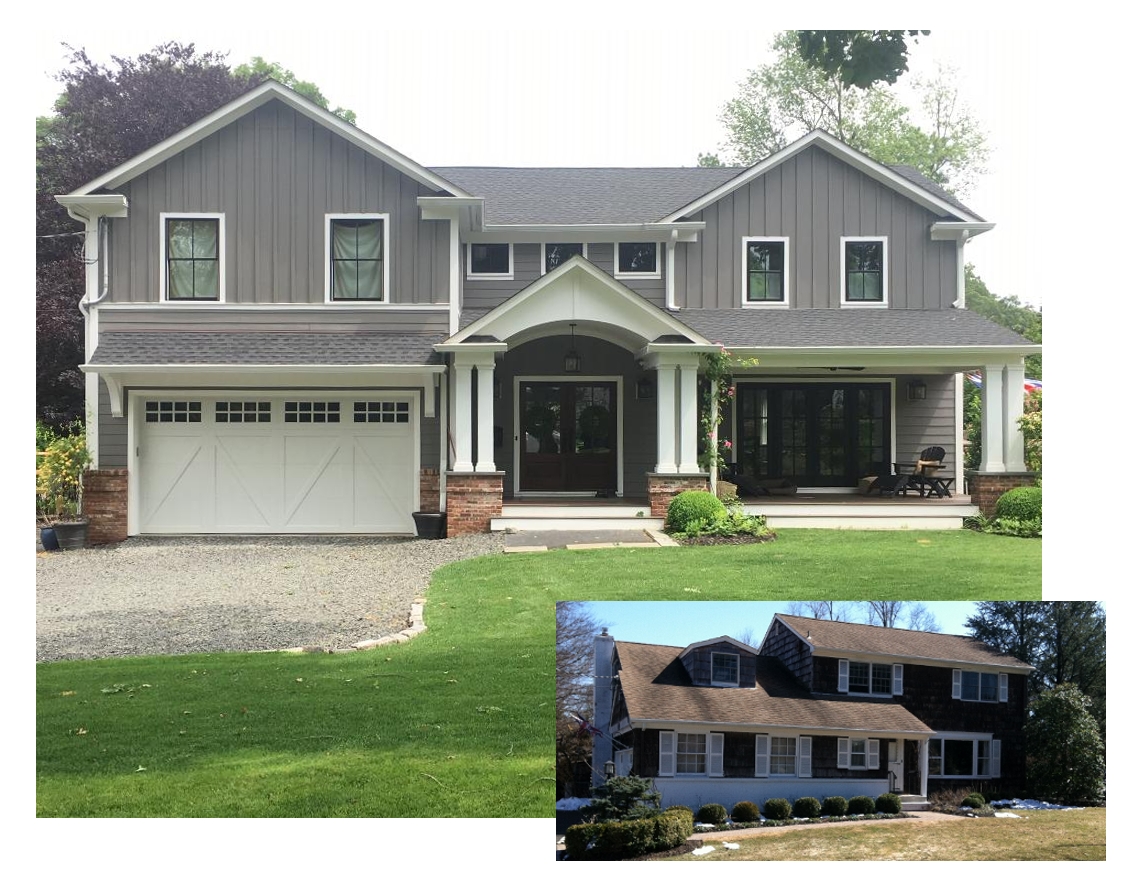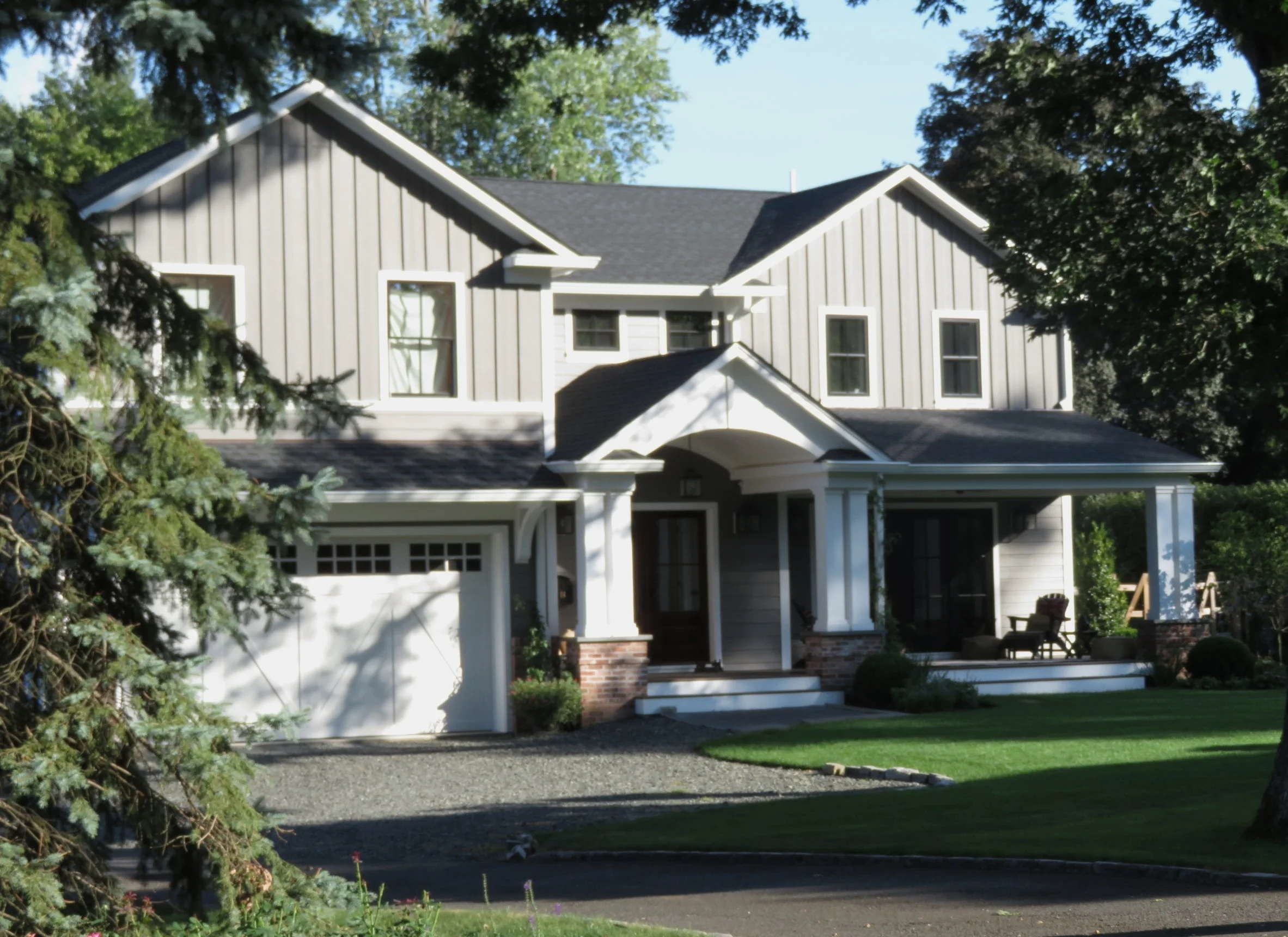









Facade transformation to a suburban center hall colonial. New stone , siding and entry canopy significantly update this tired pseudo fed era; style residence. New Familyroom and deck off the back significantly improves the aesthetic of the rear yard and makes it a place the owners want to be.

Before and after of facade/style transformation. Addition at second floor , redefine aesthetic at entry and material changes update this 1950’s cape style residence.